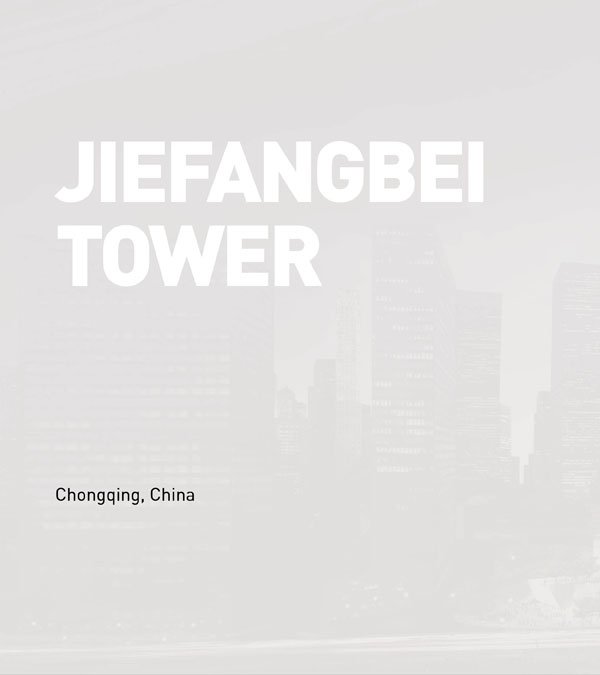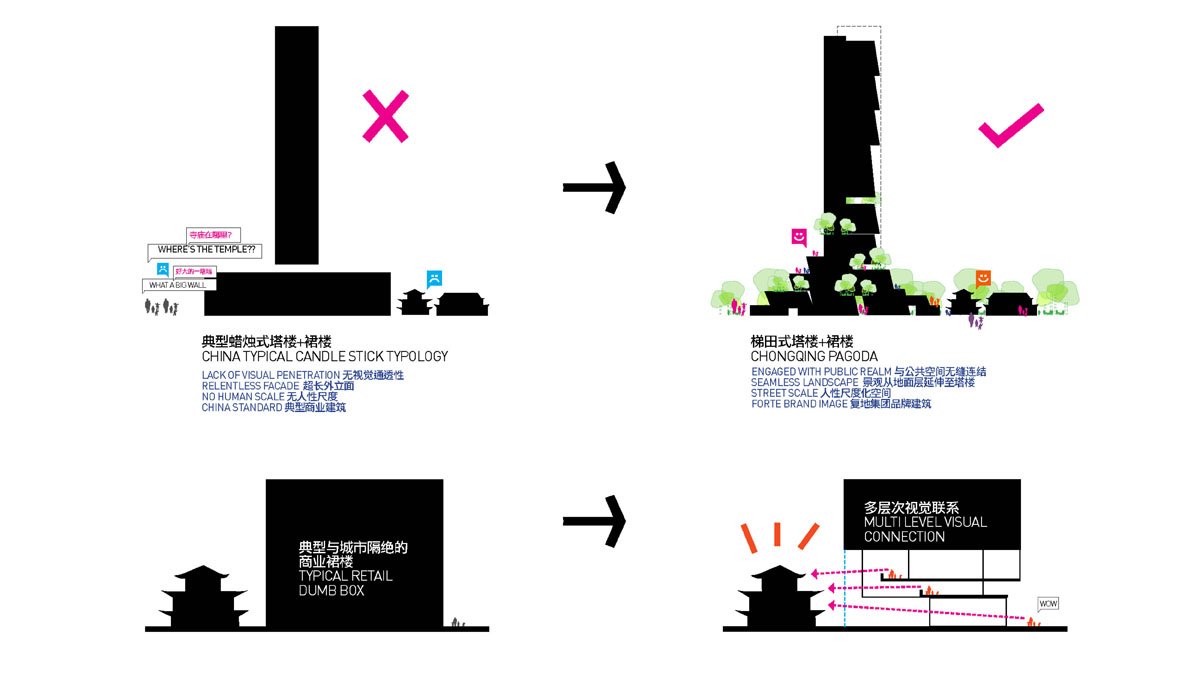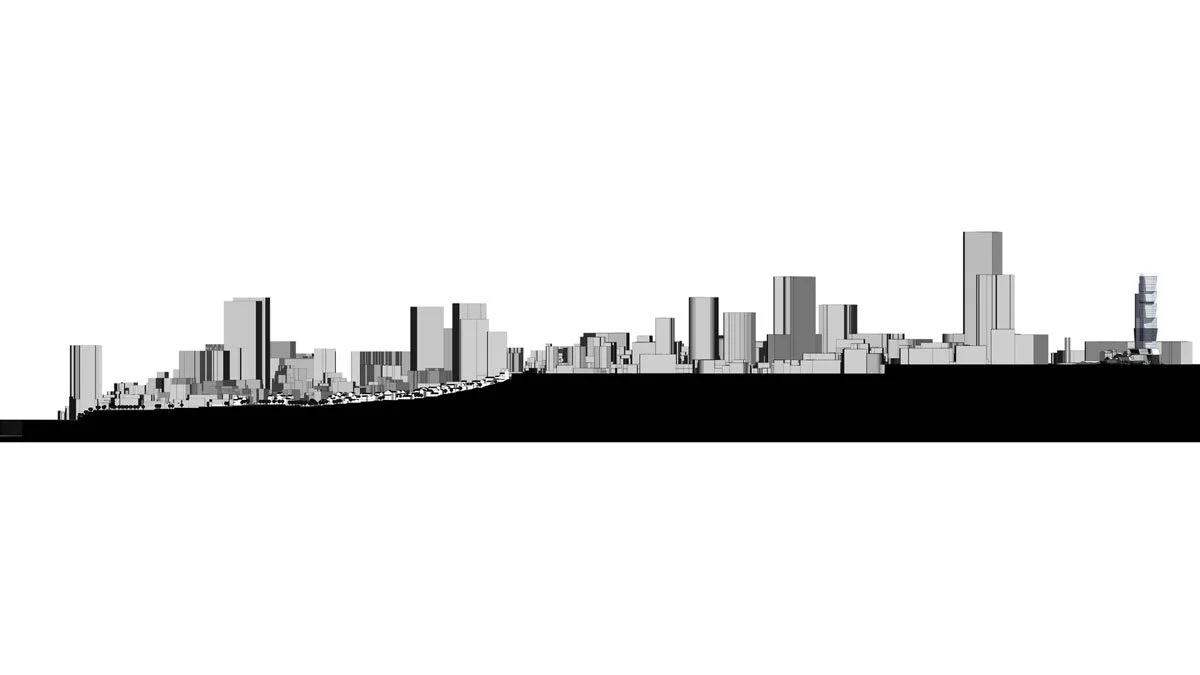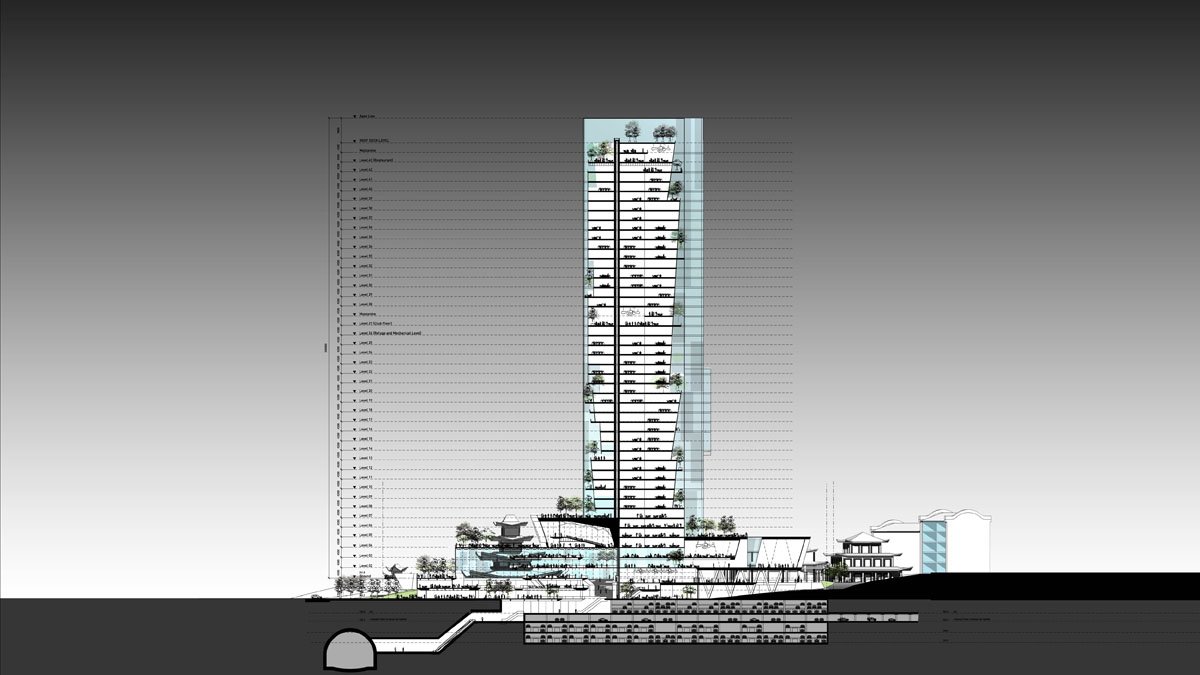2012 | Land Bid
Client | Forte
9794 sqm | Mixed use, TOD, Office, Retail, Planning, Hospitality, >150m
The JieFangBei Project consists of a 200m Office and Hotel tower and a retail podium that sits on a topographically interesting site adjacent to the ancient Luóhàn Sì Arhat temple in the busiest downtown area of Chongqing.
Named the “Urban Pagoda”, the massing of the commercial tower and podium is broken down into a stepped “box’ language to respect the stepped gable and scale of the historic temple. the juxtaposition of the commercial tower and podium against the human scale of the temple is carefully managed creating a new unique quarter for city. The retail podium is constructed as a street that opens on both ends to facilitate connectivity to the existing urban grain and to take advantage and frame views of its relationship with the temple. The office tower grows out of the podium but retains a street presence. The terracing podium and tower creates an active fifth elevation with roof terraces and sky gardens.













