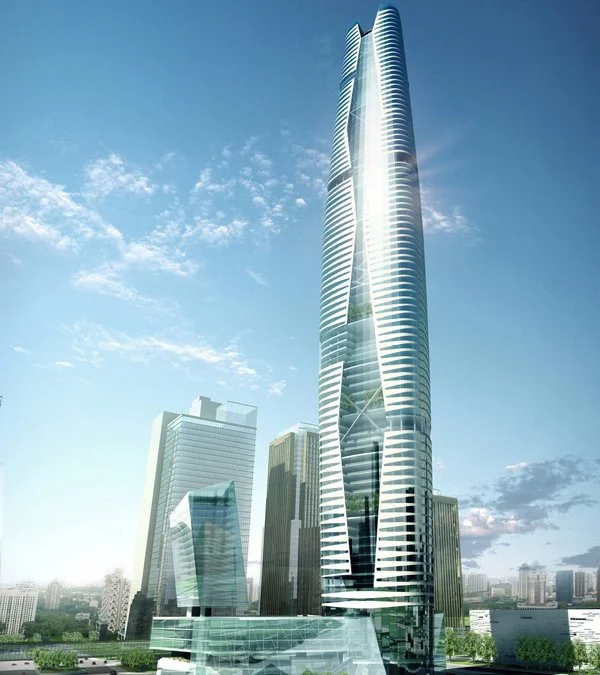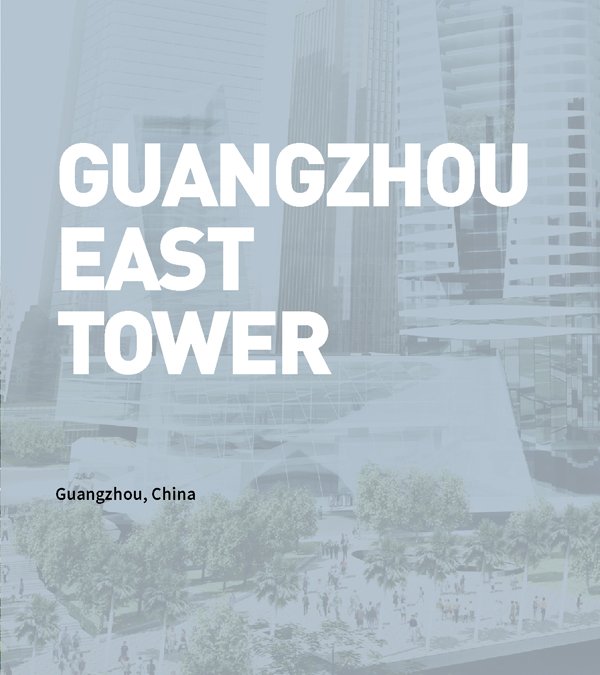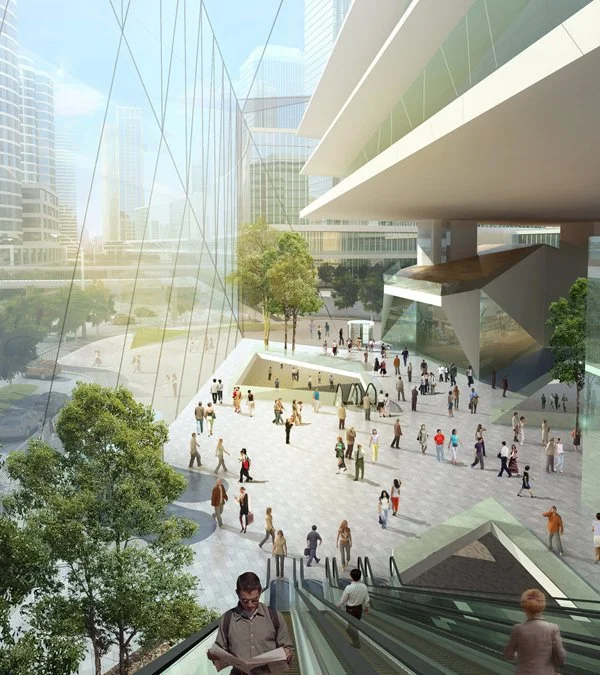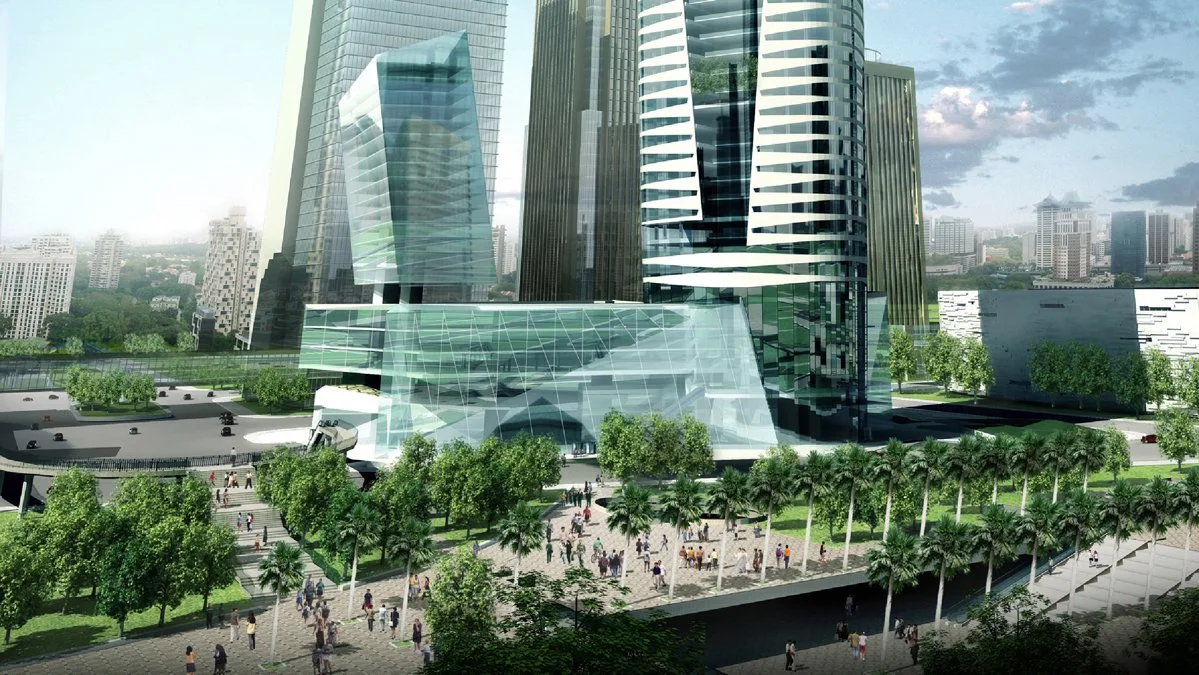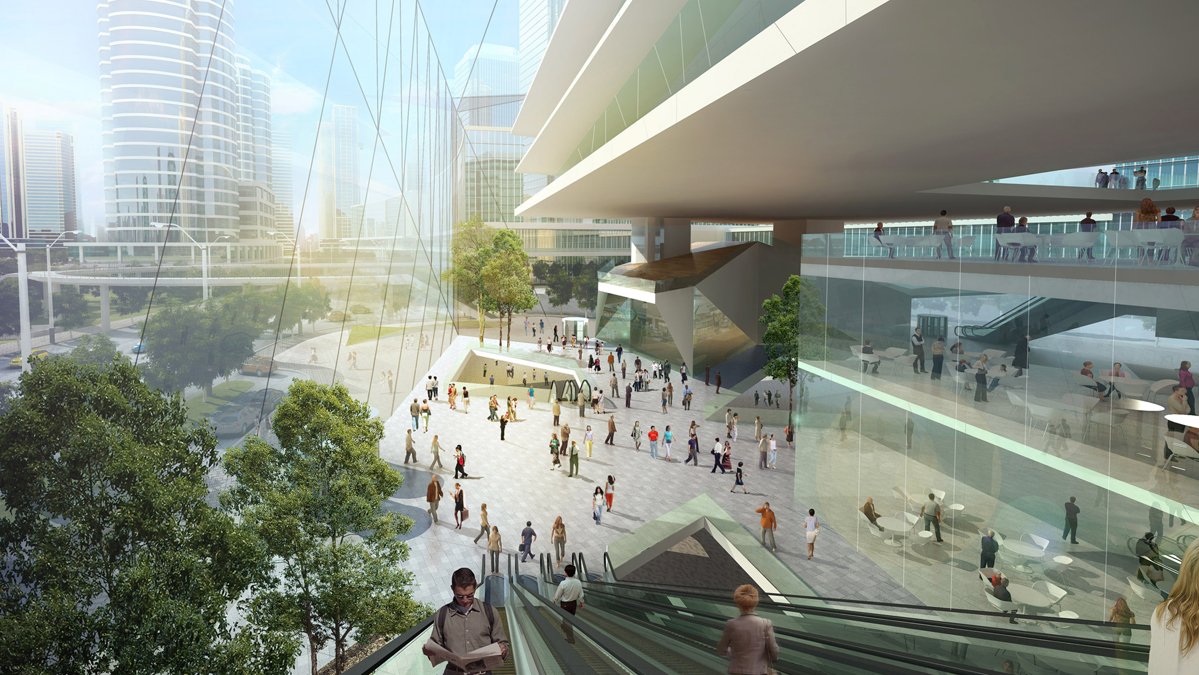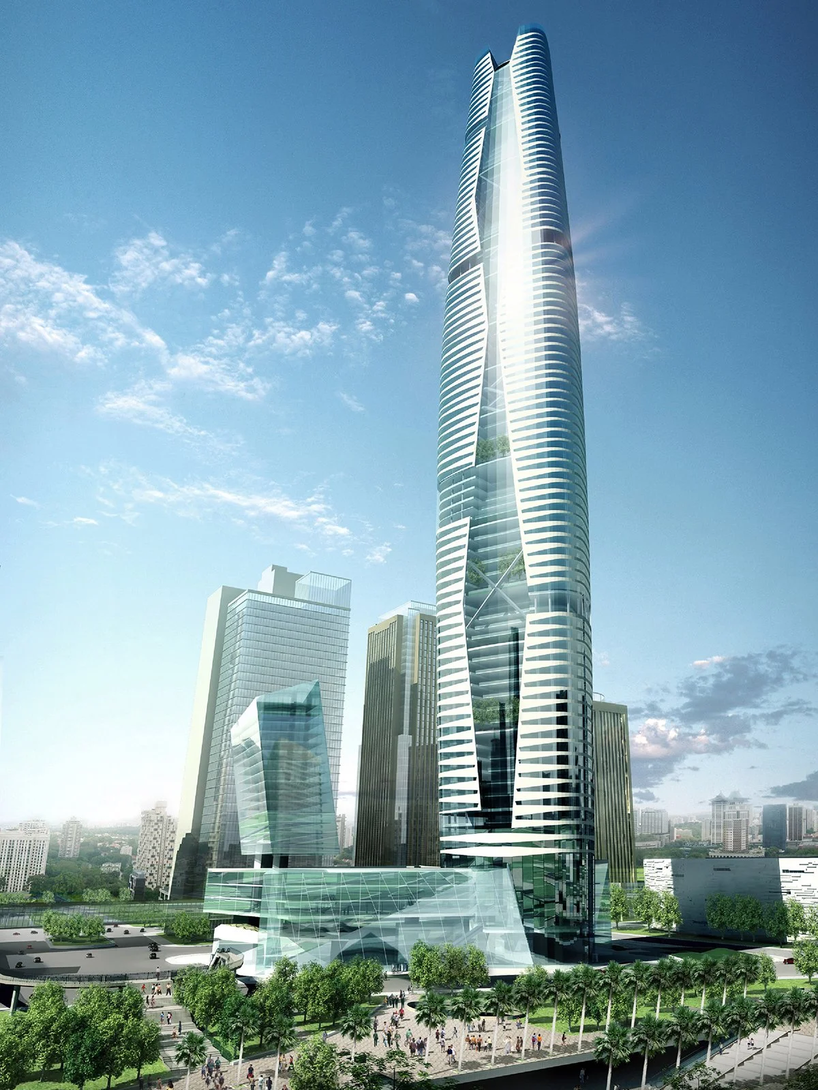2008
350,000sqm | Office, >150
The 420m, 100-storey mixed use East Tower consists of office accommodation, hotel and retail and leisure facilities deck on top of the 4 storey retail podium. Level B2 connects to the city metro via a shopping street. Levels B2 to level 4 are retail also housing the primary lobbies for the serviced residence, office and hotel. Levels 6 to 66 are offices, floors 67 and 68 are mechanical floors, levels 69 to 98 accommodate the Ascott residential / hotel facility, with levels 99 and 100 housing the city observation deck and destination restaurant. Internal sky gardens punctuate the office tower every 10 floors providing vantage points towards the river and city, increasing the convivial connectivity between office user groups and animating the building elevation as a gesture to the city and its skyline. At the summit of the tower, an observation gallery captures 360 degree views of the city.

