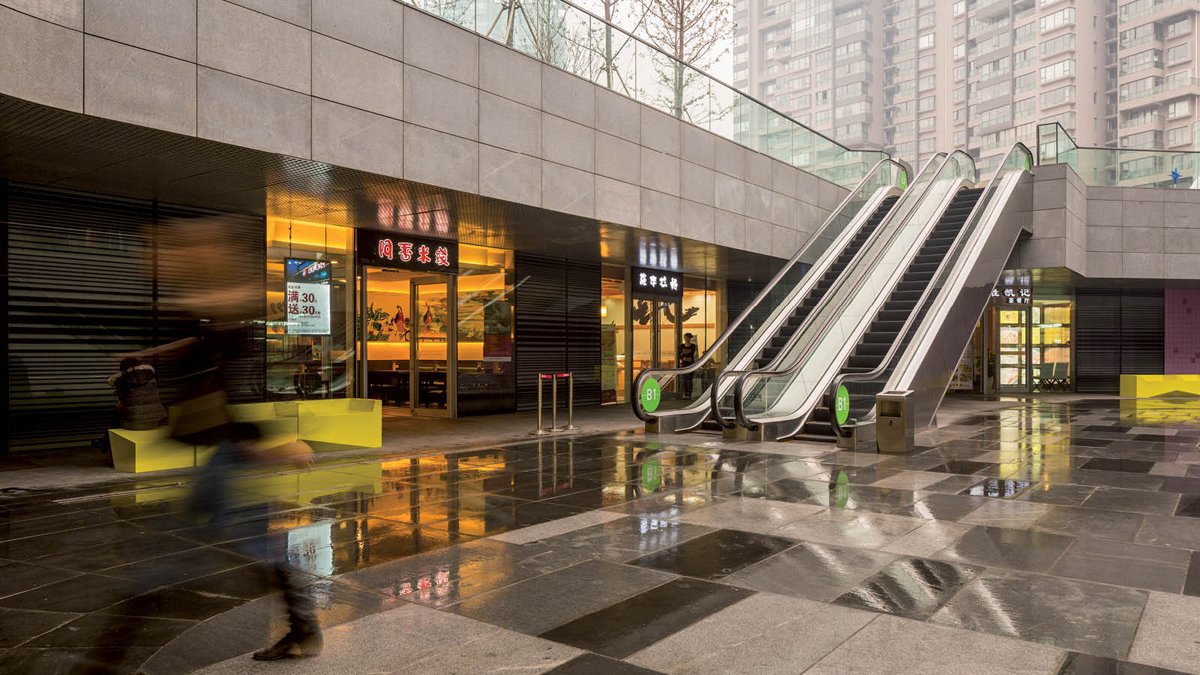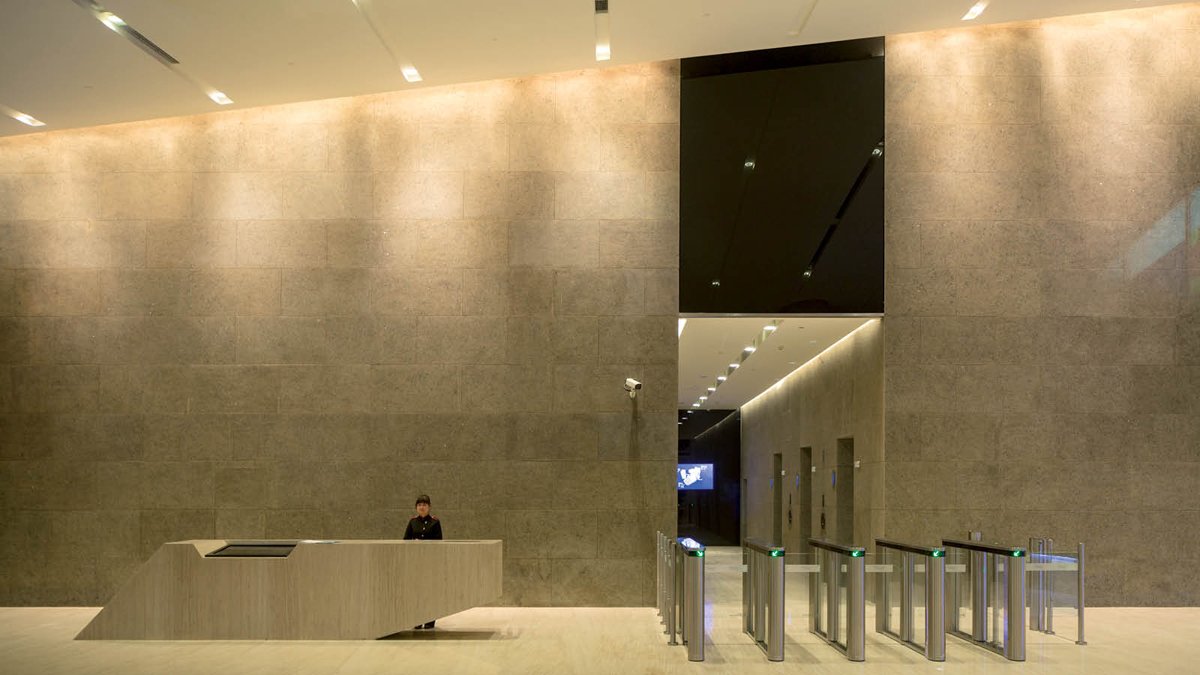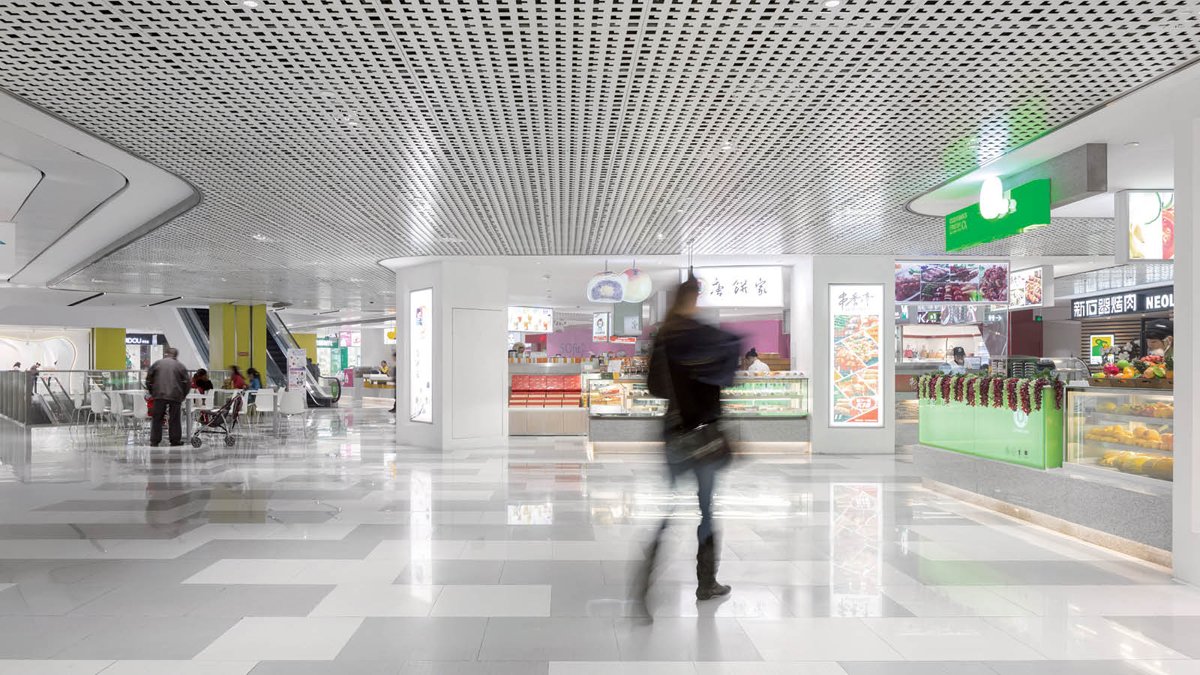Completed | 2012
157,807 sqm | Architecture, Interiors, Landscape, Mixed Use, Retail, Office, TOB
Client | Capitaland China Holdings
Raffles City Ningbo project is a 150,000 sqm mixed-use development consisting of an office tower, a Somerset serviced residence tower and a retail podium. The development that started construction in March 2009 is located to the east of the Yuyao River, within the Jiangbei district, adjacent to Ningbo’s historical centre. The conceptual architectural idea was to provide two spatial experiences that respond to the context of the project: a “Fast Zone” interfacing the retail façade and office tower with the city and the adjacent South Daqing and Jingjia roads, and a “Soft Zone” interfacing a modulated retail facade, public square and serviced residence with the recently completed CapitaLand Summit residences. The 90-metres tall office tower located at the junction of the two main roads provides a visual link from Jiefang Bridge, the main connection between Jiangbei District and the city centre across the Yuyao River. In front of the office and retail podium, a sunken plaza provides a link between this busy pedestrian corner the future the subway station and the retail mall.












