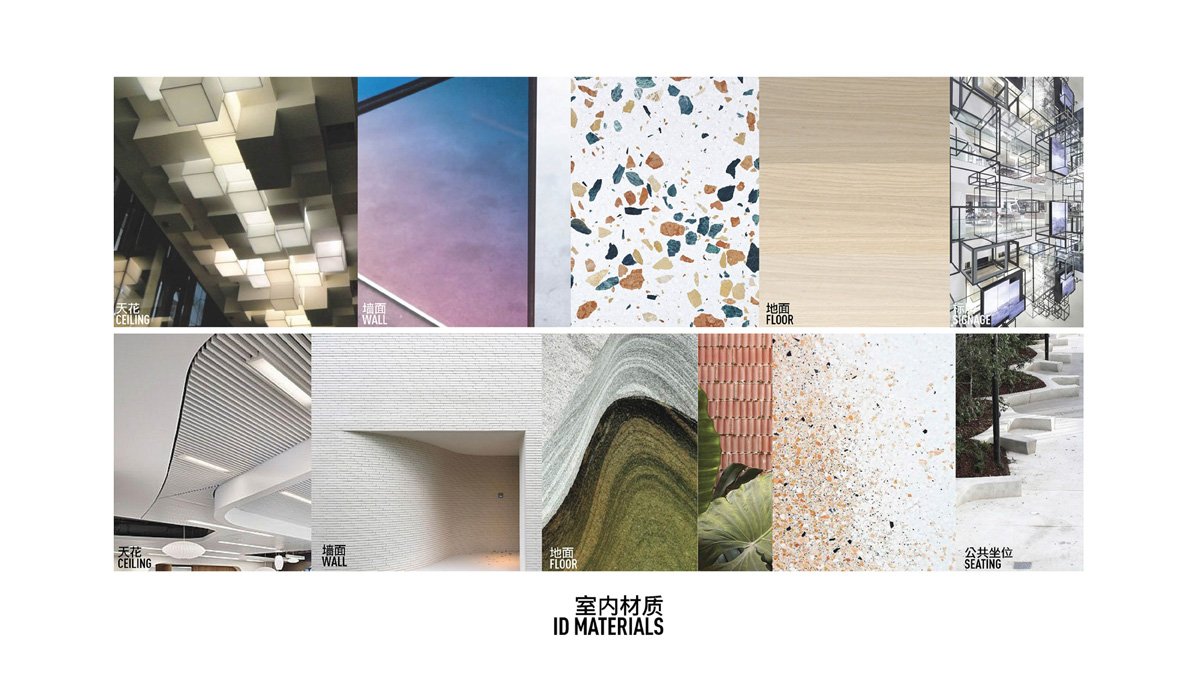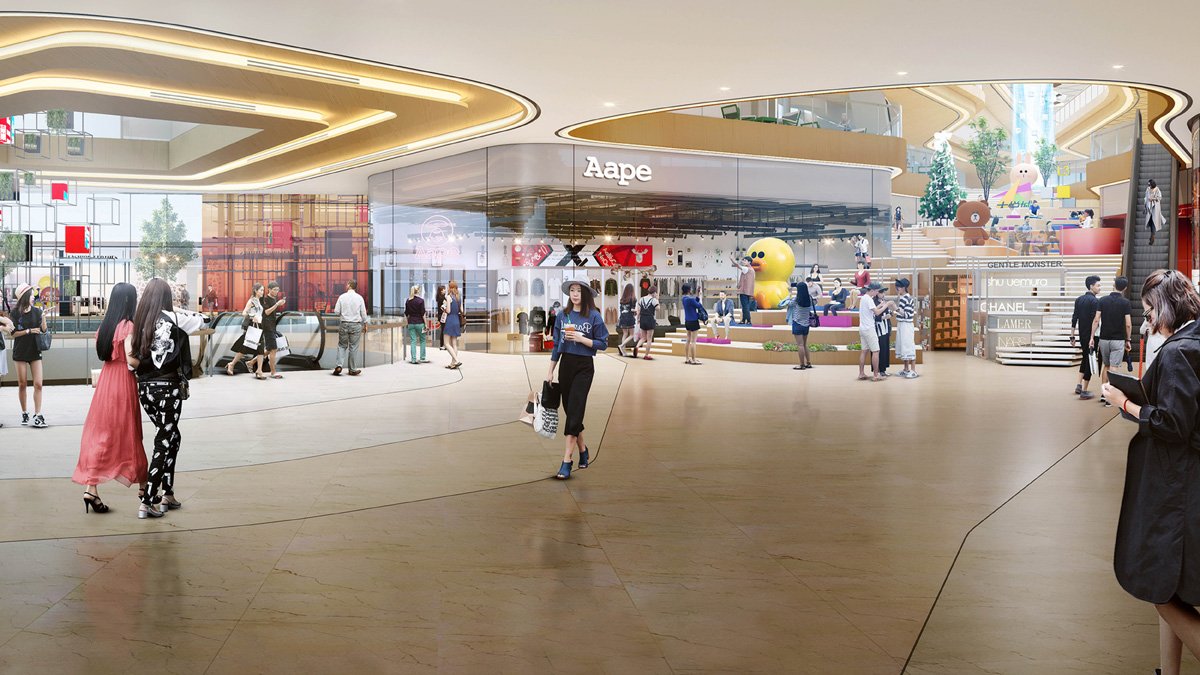2018 | Competition
Client | COFCO
38,415 sqm | Retail, Interior
SPARK’s interior design for Chongqing Yubei Joy City is a contemporary interpretation of Chongqing’s rich and diverse culture. Inspired by the dramatic hill towns and caves of Chongqing, ideas of layering, terracing and framing of views become the leitmotif of the interiors. Ripples of tonal gradient in the floor finishes radiate from the atriums guiding shoppers towards circulation nodes and event spaces. Separated into two wings by a main road, the north and south zones of the mall are differentiated by use of either organic or geometric interior features, a nod to the “yinyang” 2 sides of the Chongqing hotpot. The atriums extend to the basement creating visual links between the sunken event spaces and ice-skating rink with the upper floors. Blurring boundaries between public and tenanted space and integrating social hangout spaces is a key component of the design, as seen in the central social stair and washroom proposal. Cafés, advertising platforms, small event areas and shops are integrated into the social stair, a multi-use 3-dimensional living room. Female washrooms are specially enlarged with a social area, lockers, make up zone and a ‘hotpot’ shared wash fountain.















